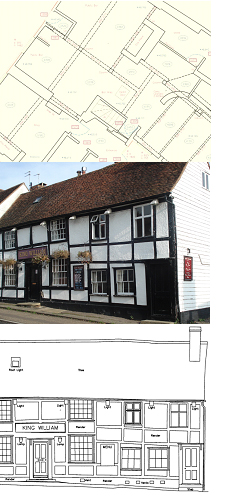Measured Building Surveys

These are typically required by architects and interior designers who require detailed floor plans, sections and elevations of an existing building or structure for possible refurbishment, renovation or extension purposes. The level of detail is entirely up to you, from the basic floor plans with door and window openings through to plumbing and electrical services. Elevations can show the basic door, window and roof elements through to detail of surface material including exposed beams and individual brick courses. All our heights of floors and ceilings can also be added and related to an Ordnance Survey Benchmark.
If you would like further information on the services we can offer please contact us.